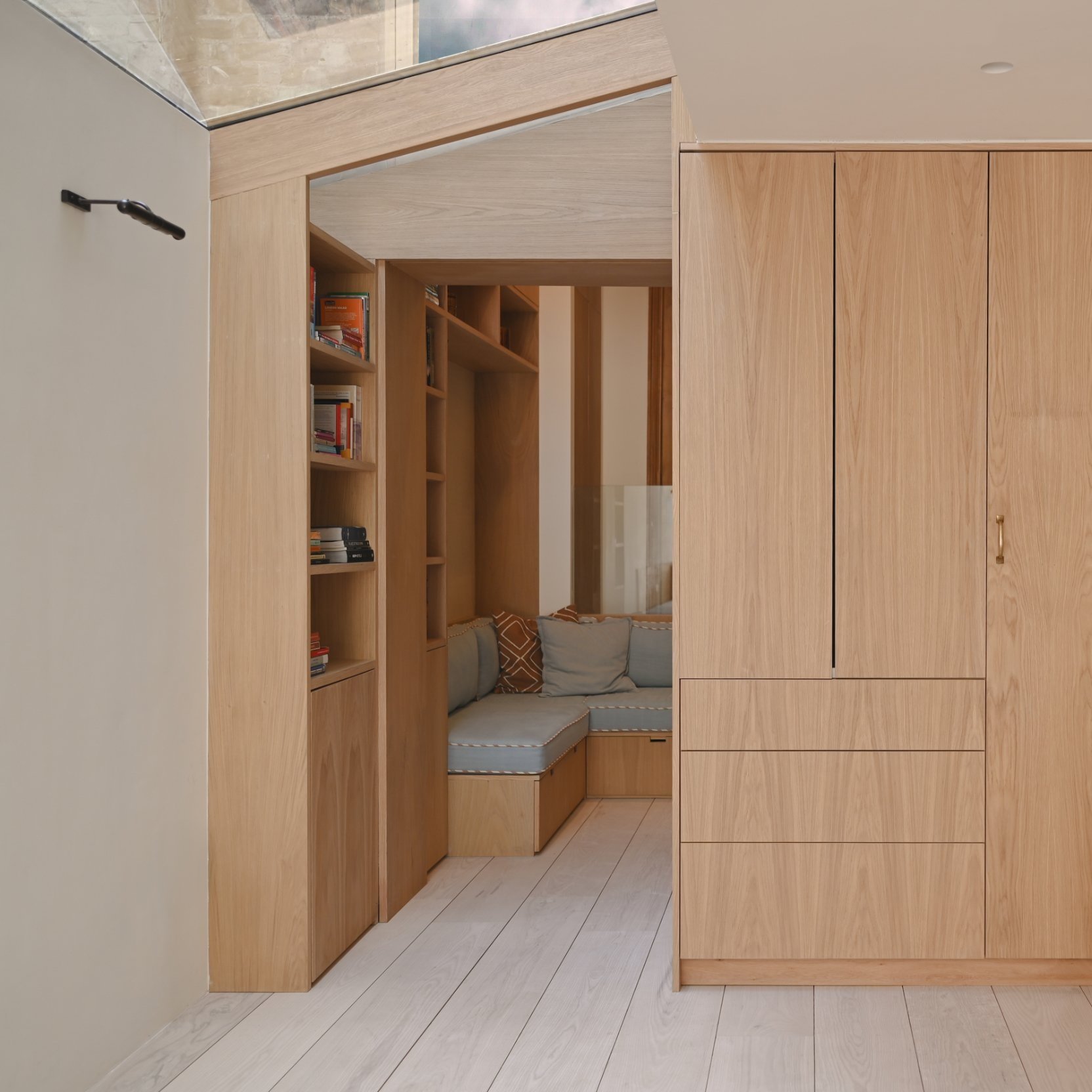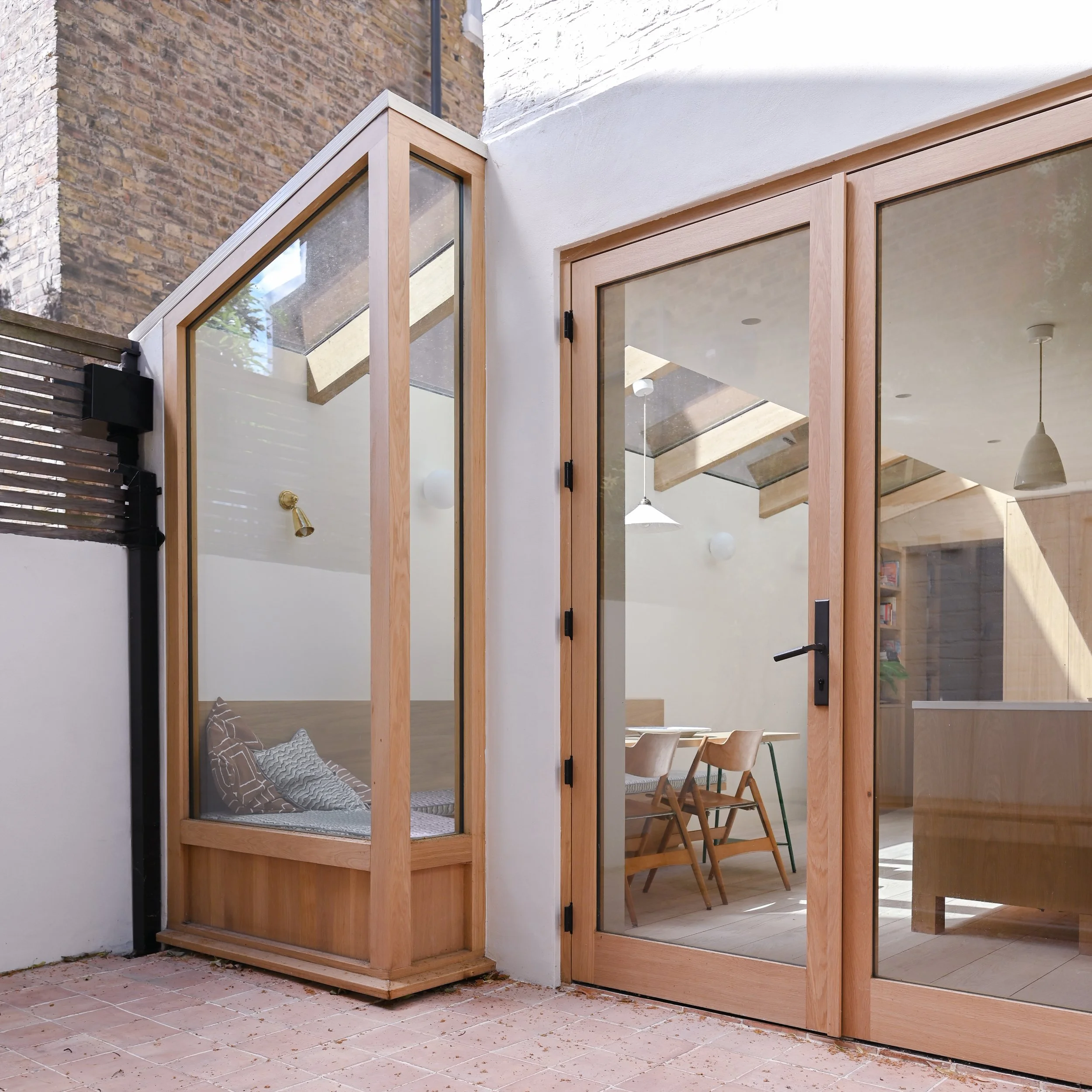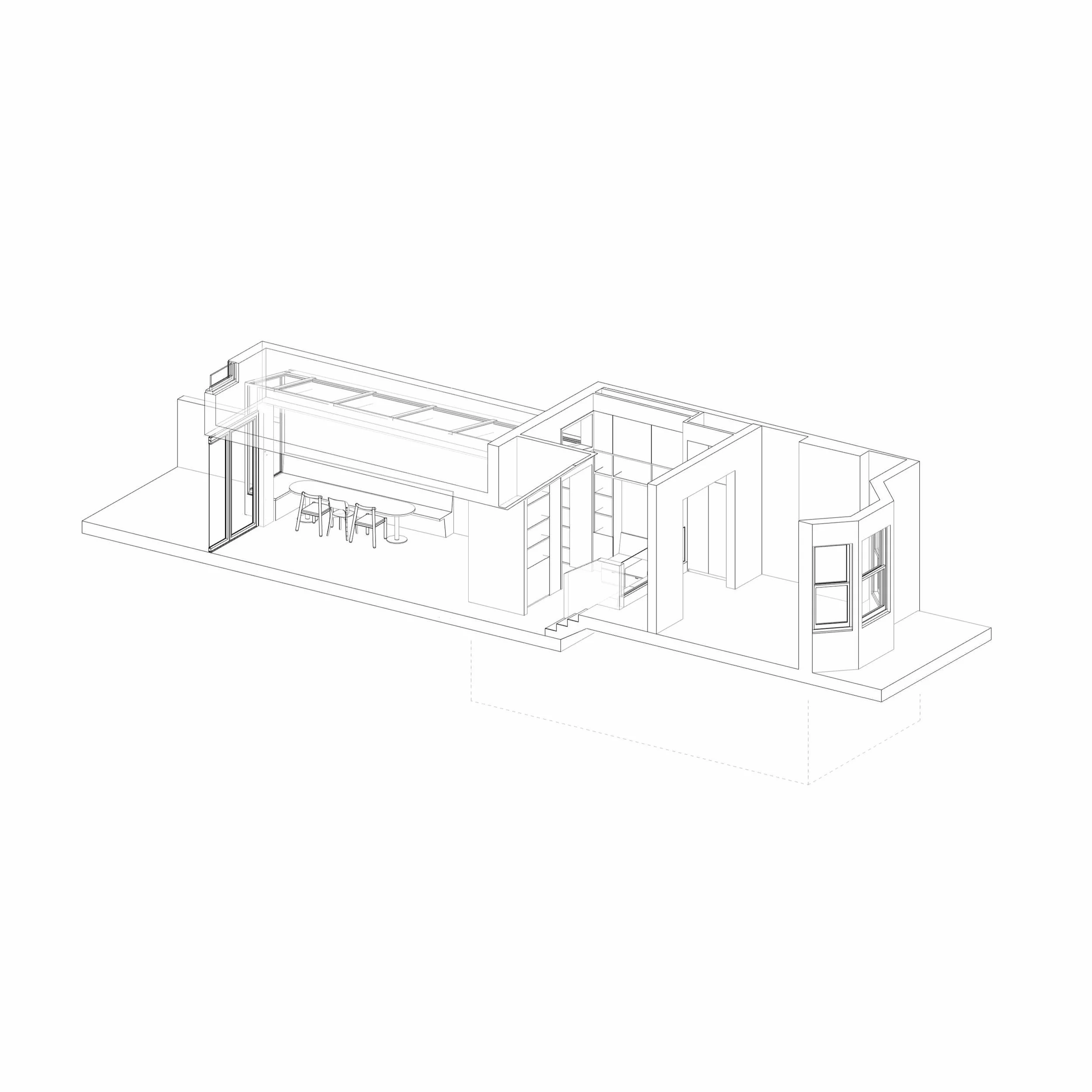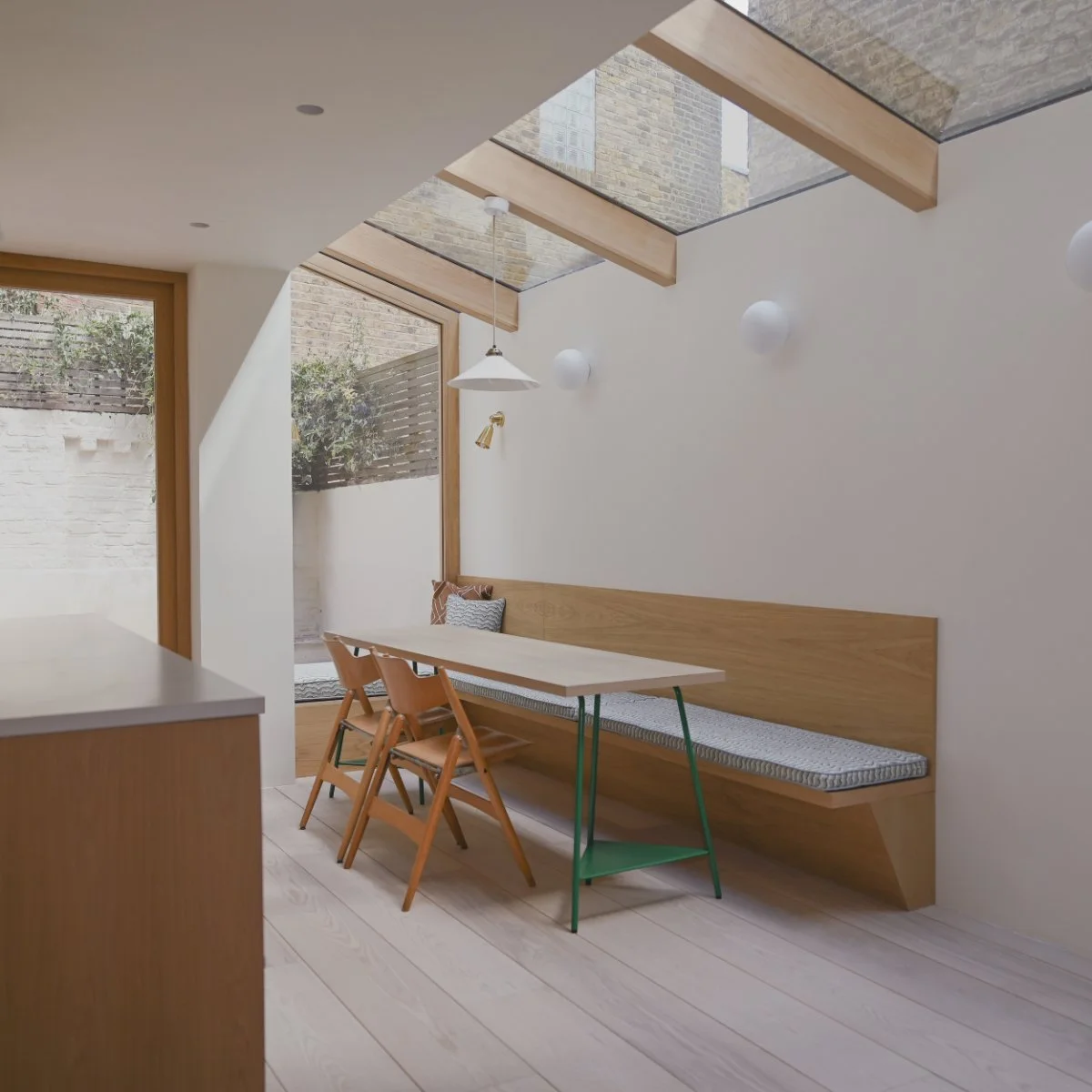
Extension 108
London, 2023
The design for this Victorian home in Southwest London was driven by the need to create a space that allows for both togetherness and retreat. The project sought to re-organise the home’s split-level plan into a sequence of connected, calm, and functional volumes through a quiet but deliberate series of sectional and spatial moves.
The transformation was anchored by two key interventions: a timber-framed glass extension and a sunken reading nook. The extension forges a warm enclosure that draws light deep into the plan. Looking inward, the design created a defined place to pause by lowering the floor of the central room into the undercroft. This eliminated excess circulation and stitched the ground floor together in section, rather than in plan. The careful placement of these apertures and interventions achieves connection through section and clarity through a set of decisive moves.












